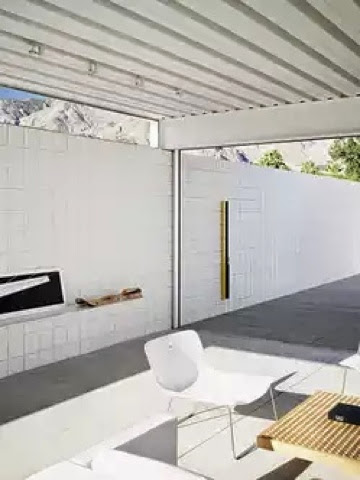Jim Jennings
On a site of undisturbed native vegetation, the desert retreat designed by San Francisco architect Jim Jennings for himself is defined by an 8-foot-high concrete wall that supports a steel roof structure and encloses two courtyards. Unlike the traditional post-and-beam model where glass expanses blur the boundary between landscape and building, this house is about the walled enclosure marking the building as volume and mass. What is adapted from mid-century design is the logic and clarity of an unconventional residential structural system - and the virtue of supreme indoor-outdoor living on a small scale. The award-winning residence has been featured in Architectural Digest and several international publications.










Comments