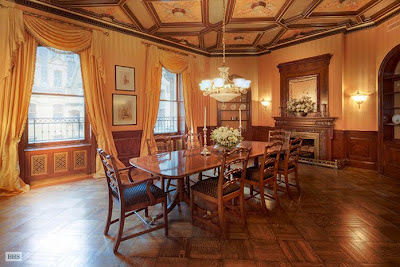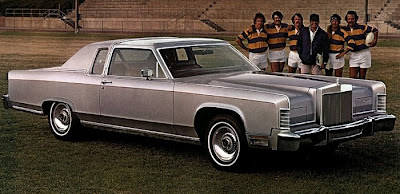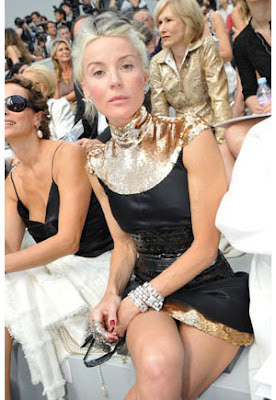Her father is Jonathan Guinness, 3rd Baron Moyne, and the eldest son of Diana Mitford Mosley and Bryan Guinness. Diana was the daughter of David Freeman-Mitford, 2nd Baron Redesdale, the father of the celebrated Mitford sisters. Guinness's mother, Jonathan's second wife, was Suzanne Lisney (died 2005), of Cadaques, Spain, and Paris. Lisney was an artist and muse to Man Ray and Dali. When Daphne was 13, she became aware that she had a further three half-siblings by Susan "Shoe" Taylor, her father’s mistress.[1] Guinness is the granddaughter of The Hon. Diana Mitford, who first married Bryan Walter Guinness. Mitford divorced Guinness and married the leader of the British Union of Fascists, Sir Oswald Mosley. Daphne has said she did not know of Mosley's political affiliations, before she heard, in 1980, on the BBC news that he had died.[1] Her great-aunt Jessica gave her a taste for music, literature and politics. Jessica Mitford's causes included her involveme...




