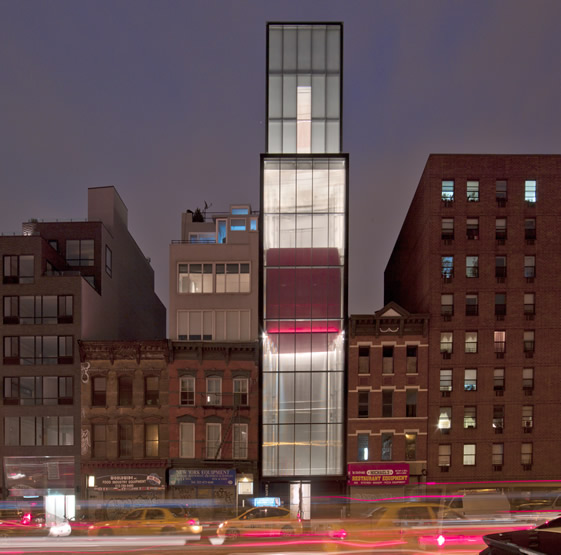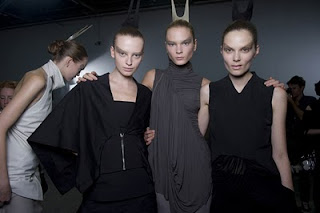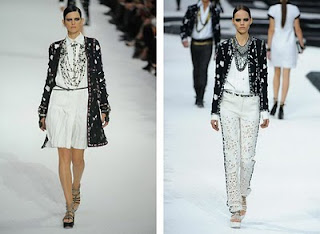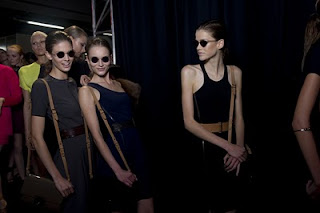Courage, Gallantry, Beauty, Honor: the standards of the eighteenth century always remained in view- through war, revolution, evolution, intrigue, and dishonesty- with etiquette and order the people's companion and guide. Everything was a form of exultation and triumph... Trumpets, bugles, fanfares, and banners... Splendid architecture... Escutcheons and trophies on palace walls and on rooftops... Graceful interiors filled with objects designed to be as useful and as beautiful as the craftsman could make them... Spreading gardens scented with the fresh smells of nature before petrol and pollution... Fountains like huge jets of crystal... Barges floating down canals beneath the stars, with musicians serenading pretty women... The language of the streets, the language of scholars. Everything was emerging and growing- the whisper and murmur of change were everywhere. Villages were becoming towns, towns were becoming cities, cities were dominating nations. The eighteenth-century woman ...












