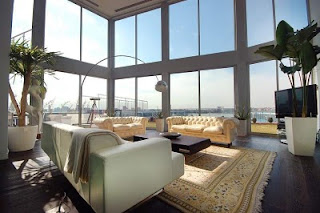A nine room penthouse duplex on the Plaza's northwest corner that truly lives like a "house in the sky". Accessed by a 45 foot entry foyer with both sweeping circular staircase and private elevator, this classic home offers up to four bedrooms plus a library. The living room, formal dining room and spacious kitchen with breakfast area all face north toward Central Park, while a handsome library enjoys western views and a wood-burning fireplace. Upstairs, a 350 square foot gallery space leads via French doors to a 22 foot park view terrace. The enormous corner master bedroom suite, also with wood-burning fireplace, offers dual bath and dressing accommodations and a second private terrace high above the park. Ample guest and/or children's rooms enjoy sun-flooded exposures to the south. Unique among the Plaza Private Residences, Penthouse 2001 combines the characteristics of a traditional prewar duplex with contemporary design elements to reflect a lifestyle that is, at...



